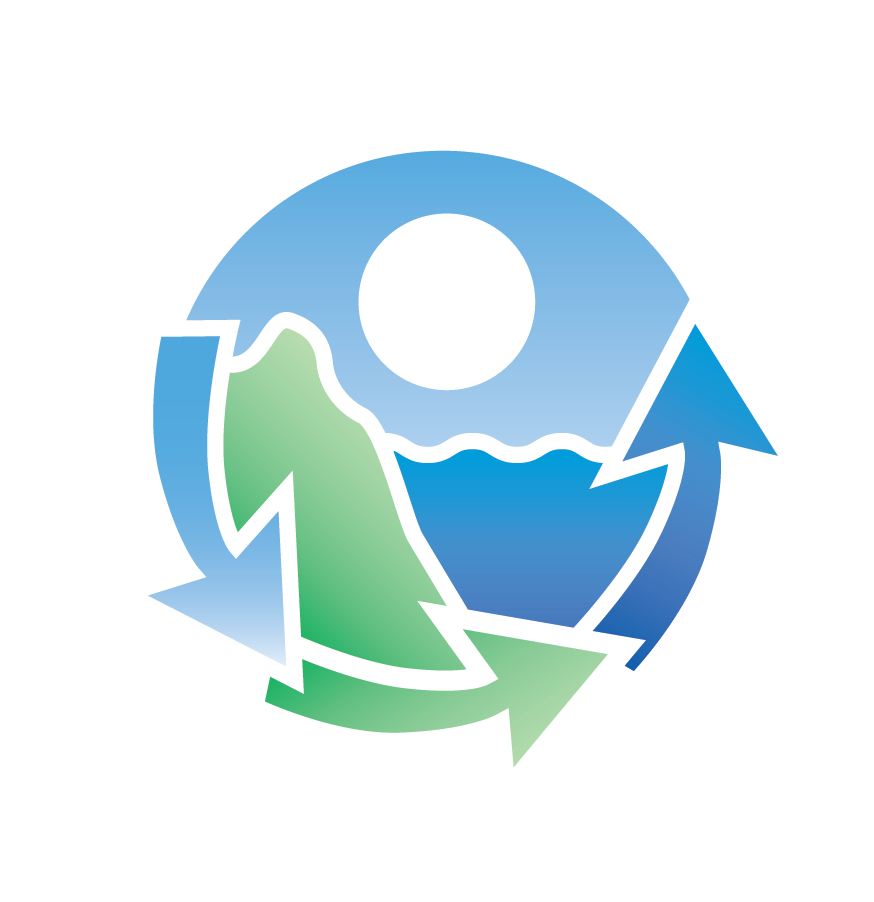
Horsley Witten Group provides innovative and implementable urban design concepts that support healthy, happy, and inviting places that are in balance with nature. Our urban designers, landscape architects, and engineers specialize in sustainable neighborhood design and resilient infrastructure. We apply a “boots-on-the-ground “interdisciplinary approach that draws on our experience implementing sustainable design at various scales, from the watershed to the block, street, and site, generating realistic solutions that people love!
We strive to build momentum through a collaborative and participatory design process. Much of our experience involves translation of community values and objectives to consensus designs and implementation plans. We understand visioning builds momentum for long-term change, and realize that decision-makers often need a clear and manageable series of steps to get started. Our design solutions clearly express long-term community vision, and align immediate and short-term actions and investments towards common objectives.
Our Urban Design services include:
- Vision & Master Plans
- Neighborhood Design
- Conceptual Site
- Planning & Yield Analysis
- Waterfront Planning
- Green Streets & Streetscapes
- Greenways & Urban Trails
- Community Outreach
- Public Engagement
- Design Charrettes
- Design Guides & Manuals
- Graphic Design & Project Websites
- Educational Signage
Contact us if you have a project you would like to discuss.




West Ashley Vision & Master Plan
Charleston, SC
HW collaborated with Dover, Kohl & Partners to develop Plan West Ashley, a community vision and master plan for the West Ashley area of Charleston, South Carolina. The City Council adopted the plan and it now plays a pivotal role in shaping
the area’s future. Our experts led climate resiliency, infrastructure, sustainability, and open space elements of the plan – balancing economic development and growth pressures with environmental impacts and climate change. The plan featured a tool kit for GI and resiliency strategies for various urban conditions found in West Ashley.

Sewanee Village Stormwater Master Plan
The University of the South, Sewanee, TN
A diverse group of stakeholders convened to create an updated plan for approximately 12 acres of the village, balancing economic development, placemaking, and environmental stewardship. The university wanted to be a model of environmental sustainability. The HW team applied an enhanced existing conditions assessment, creative neighborhood design, innovative block, street, and building landscape architecture, and engineering modeling to help review alternatives and select an ambitious consensus plan. Phased construction is underway.

Seekonk Riverbank Revitalization
Providence, RI
HW worked with a neighborhood-led coalition and the City of Providence on public outreach, visioning, and design for transformation of a one mile stretch of the Seekonk Riverbank. The community supported design provides a separated riverfront multi-use path, green infrastructure, community parks, complete street design, and improved public connection to the water. We recently won the high-profile Crook Point Bridge design competition, where our vision to revitalize the iconic bridge was selected from 80 proposals received from around the world!

Panama City Neighborhood Recovery Plans
Panama City, FL
We led the sustainability and resilient infrastructure elements of four neighborhood plans. Each plan includes implementable solutions for watershed restoration, coastal adaptation, green infrastructure at neighborhood/block/street/site scales, and design of new public open spaces. Our staff produced a green-blue framework plan for each community as the roadmap for bayou restoration, floodplain/wetland expansion, and connected open spaces integrated with urban design, cultural, and economic objectives.

Dover Cochecho Waterfront Development
Dover, NH
HW is leading a design team to create a plan for the Cochecho Waterfront Site, a 21-acre brownfield property. The plan features a waterfront park, dock, mixed-use development, and new street connections to downtown and adjacent parks. We are producing construction documents for the riverfront park, shoreline restoration, new pedestrian-oriented streets, and mass grading for the site, with a focus on earthwork analysis and shoreline design to plan for climate change and sea level rise. image credit: Union Studio.



