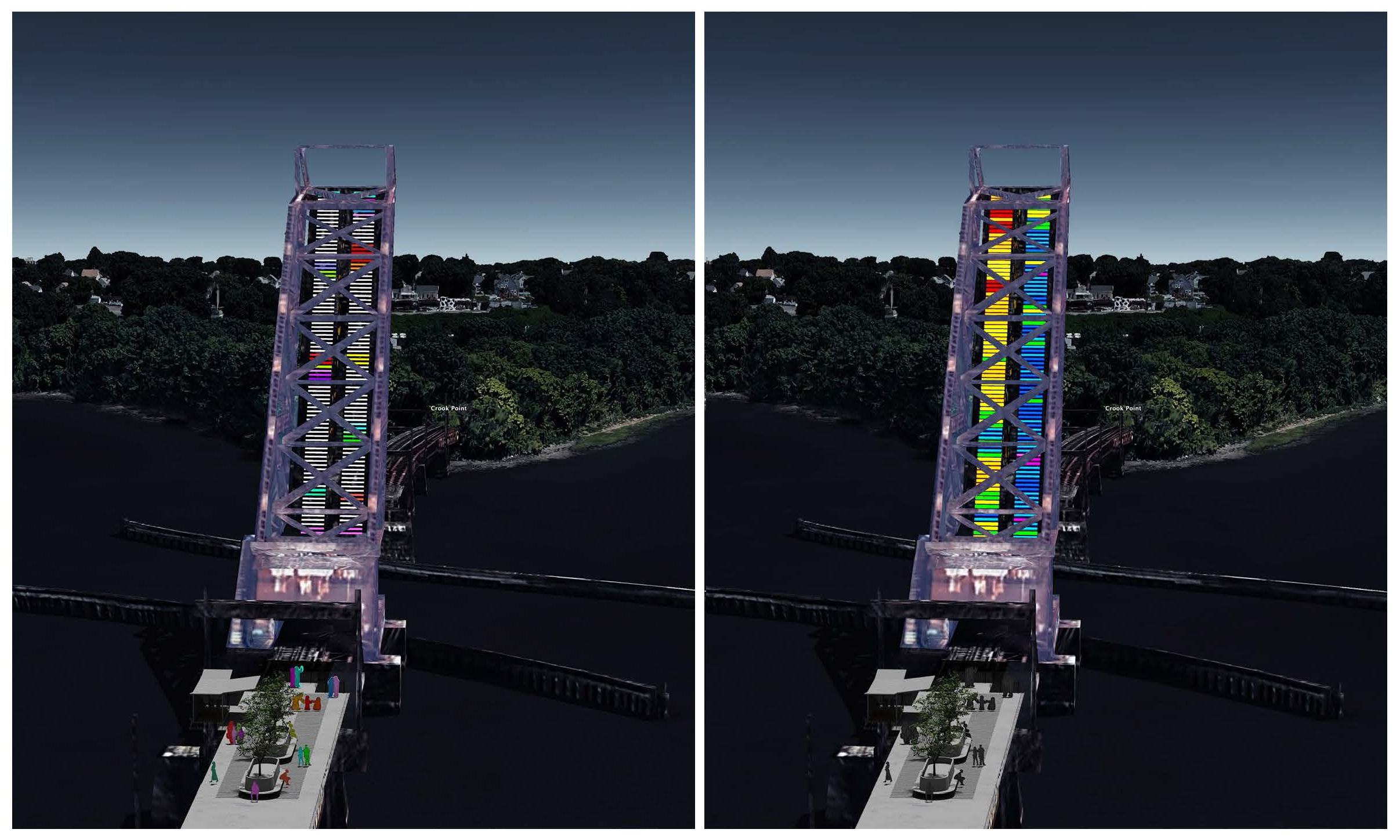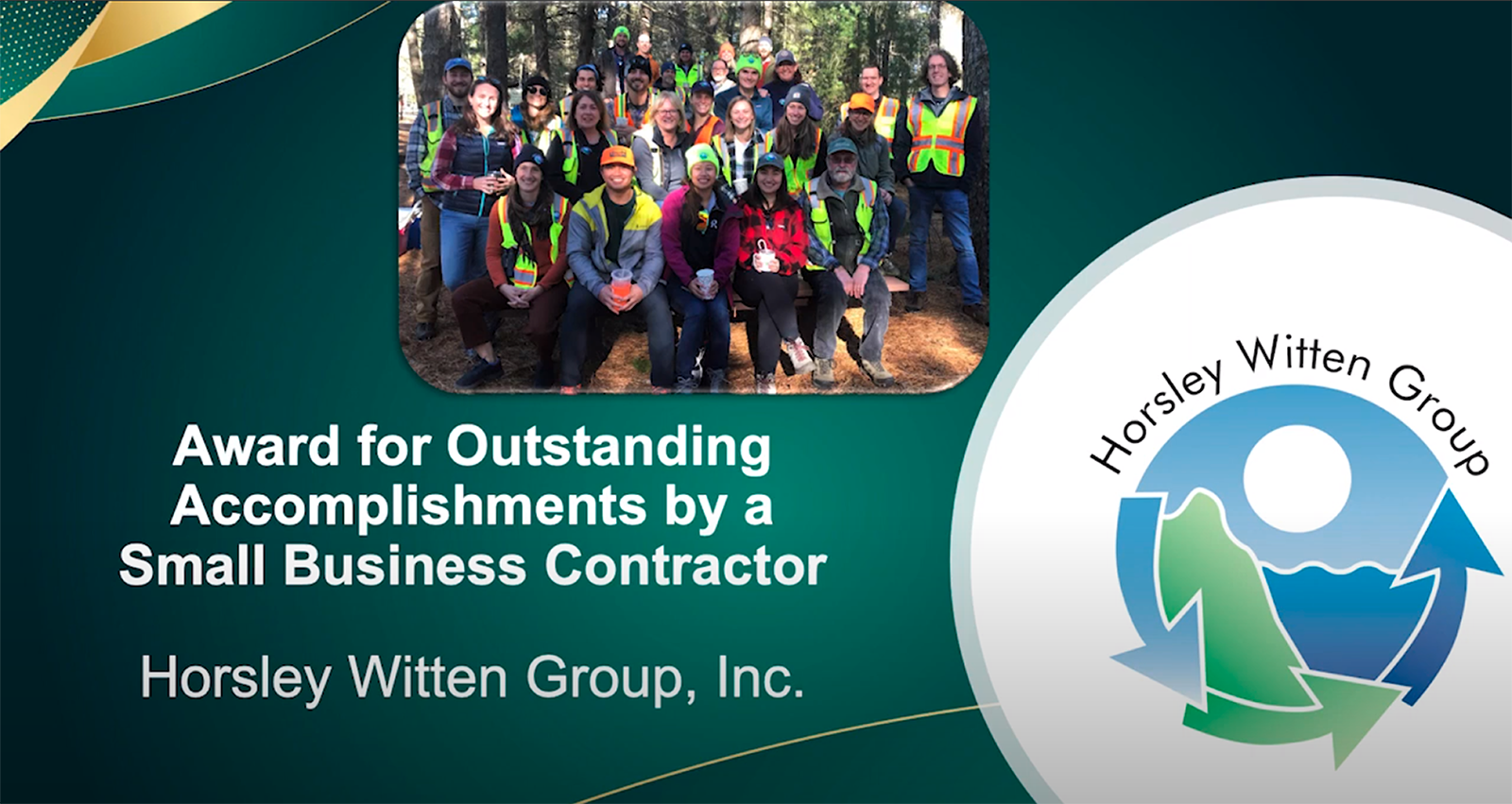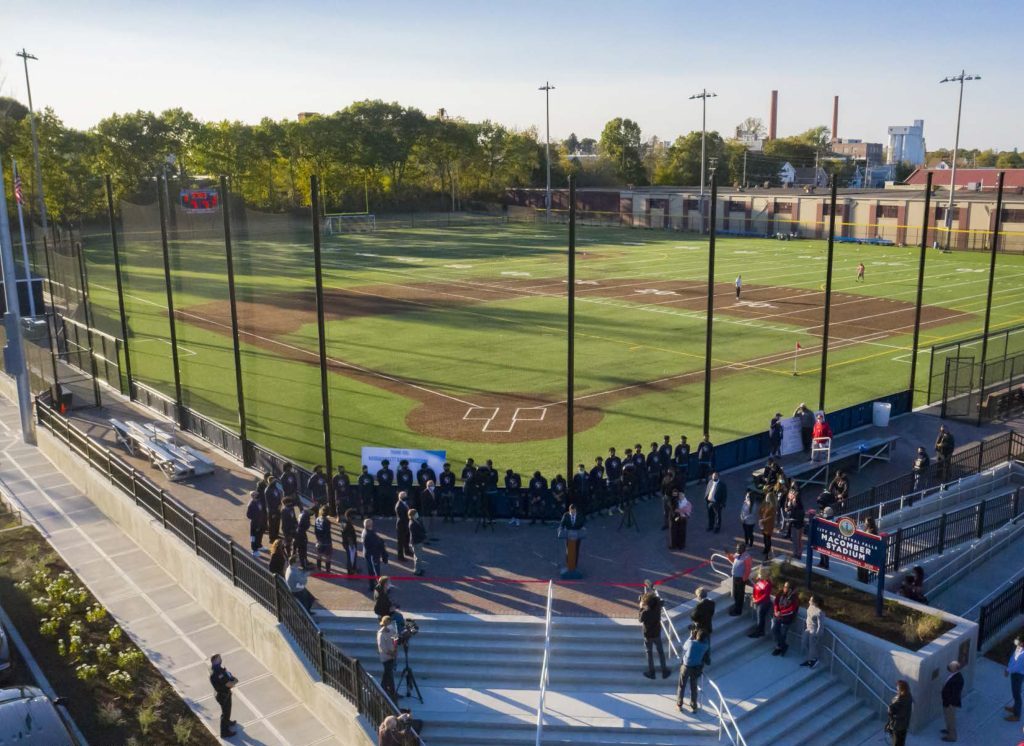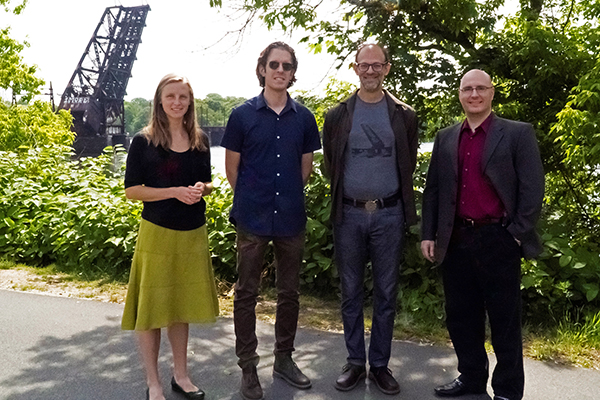Recently we submitted questions to the design team. Enjoy a few questions below as we promote this important project and share some design inspiration!

Do you have a personal connection to the Bridge?
ELLEN – I bike, walk, or run past the bridge several times a week. I’m amazed at the changes in colors and feel that can happen from day to day on the rusted structure and the surrounding river. Even though it has had its fair share of abuse, the Seekonk River offers such a beautiful calm setting that it’s possible to forget you are in a city.
JON – Well I haven’t climbed it (yet), but for the last 15 years I have been part of a group of neighbors advocating for improvements to this stretch of the Seekonk River shoreline just north of the Crook Point Bridge. Access to the water is a huge resource to the people of Providence, and like many post-industrial cities, much of our coastline is hard to access and has crumbling infrastructure. We started advocating for green infrastructure and a watershed plan in 2007 and put a plan together for pedestrian/bike and shoreline resiliency improvements in 2016. We’ve been helping search for implementation funding since.
Did the design incorporate any elements of Rhode Island history/culture? If so, how?
ELLEN – There were elements discussed during the design phase that would help tie the structure and site into the history of the corridor as railroad tracks. This included train station seating and use of the railroad ties throughout the site. However, the structure itself and its location on the Seekonk River is the best connection to the past and depiction of change over time. We wanted to maintain the rusted look during the day to keep the ‘in ruins’ appearance against the river background to remain as a reminder of the changes we’ve made to the land. Incorporating the interactive/programmable lighting at night, connects us to the present with the opportunity to depict culturally relevant topics.
JON – On a personal note, the bridge is a strong symbol of Providence – history and culture. Physical elements of a neighborhood or city like this bridge provide people a connection to where they live that is hard to put your finger on but important in terms of their sense of belonging and pride. This bridge is like that for Providence, to the extent that it’s on t-shirts and it’s on postcards. Often when we work on neighborhood planning and urban design projects, we’re seeking to recreate these postcard moments, so when we already have them, we should celebrate them!
Love the idea of the lights illuminating the structure at night, did something inspire this concept?
JON – Living in the area we have a sense of how the bridge is a visual touch point – even without lights. You can see glimpses of it from so many locations on both sides of the river, in Providence and East Providence. You can see it from the highway and the Henderson Bridge. As part of our research, we did a photo study showing various perspectives and it was remarkable how visible it is. So, we thought that celebrating the bridge had to include creative and flexible lighting.

If the bridge structure is a beacon, what does it say?
JON – We thought it was critical, and honestly – obvious, that the bridge lighting design should be flexible and allow for various voices and perspectives to be expressed. We had some ideas – including interaction with the lighting system from the piers and the ability for the bridge to reflect nature such as tides or sea level rise. But it was most important to us to provide a canvas that could adapt. As a result, that will help show that the shoreline and this special place will be welcoming to all. We illustrated a few examples on the submittal, as there are so many possibilities!
The interactive LED’s that show motion below the bridge sound like a great idea. Are there any examples of existing structures with similar real-time sensors to give people an idea of what this may look like?
JON – I have always been inspired by the work of Herbert Dreisetl, a German landscape architect. His designs elevate to the level of art, and one I remember him presenting at a conference was a reflecting pool for a small German town square. The design uses microphones in the square that trigger vibrations in the pool based on ambient sound levels, and lighting is designed to project the ripples in the pool onto the buildings that enclose the square. So, the background lighting is more animated during the day, or when there are events, etc. – and calm when the square is calm. Also, visitors can interact with the space in a unique way. This bridge is obviously a bit different, but for me, the idea of finding different ways to project activity in a public space is linked to that.

What part of the proposed design are you most excited about?
ELLEN – This is a hard question as I am excited about many parts of this design. If I had to pick, I would say the community element. Community engagement and interaction are components we tried to weave throughout the entire design. Having spaces that encourage neighbors to engage through lights or other interactive art elements, can encourage community building and promote play for everyone – something we could all use. Also, this past year has proven how important it is to have flexible outdoor space for community gathering, mental health and is vital for a healthy city.
JON – That’s a good question. Once the project is built, I think what will be most exciting for me is to see people of various backgrounds, ages, life experiences, enjoying the shoreline in ways they never have been able to. If this is built as envisioned, it will mean a lot of different things to different people, and I look forward to seeing that result! I also can’t wait to bring my kids there and see them running up the pier to see the bridge up close. That will be truly amazing!
I see fishing and kayaking mentioned. Can you discuss the challenges of creating waterfront access for multiple uses and how this design addresses those challenges in creative ways?
ELLEN – Finding space for people to interact with the river while balancing restoration and multiple uses was approached by layering the benefits of each component. The accessible ramp that provides access for kayak users doubles as the path for seating, so the dock at the bottom could be utilized as a stage for small gatherings. The pier includes areas off the center walkway with space for someone to set up a fishing line and stay for a while without feeling like they are being crowded out. These little niches would include areas for fishing equipment and poles but when not in use, would appear to be an overlook and blend into the rest of the usable space.

The design is super cool. I especially like the shout-out to bouldering as a potential use near the tunnel. Providence has one of the best bouldering sites in the area (Lincoln Woods) and there are at least 3 climbing gyms in the area, so this is a great opportunity to share the sport with folks who might not be able to access those other places to climb. Are they proposing real boulders, or some artificial set-up?
ELLEN – Thanks! The back tunnel area has a lot of potential to become a unique feature and incorporating a use that people seek out is important for activating the space. Bouldering and climbing could fit this space well and having more locations in the city may help the community grow. As far as the specific material, there aren’t existing natural features, and the specifics for layout and material would be developed with the local community who would be using it, as well as balancing choices with other goals such as maintaining canopy and incorporating art elements.
Do you have any more details to share about the mixed-use housing (i.e., funding source, NGO; timeline, etc.)?
JON – We proposed the mixed-use housing as an aspirational idea for the City’s consideration. This idea will require more thought and discussion to become a reality! We included it because we think more activity will help bring more people to the shoreline 24-7, providing much-needed housing, helping to activate the public spaces, creating safety through having more “eyes on the street”, and helping generate tax revenue for the city. It will also make the public spaces livelier if they have commercial space woven in – like cafes, restaurants, and maybe even small-scale shops.

Who will be designing the art pieces that get installed? Will they be local?
JON – We think it should be a requirement that art pieces should be designed locally. There is great precedent for that with public art in the City via , Arts, Culture, and Tourism, the Avenue Project and much more. That will be another element that defines the space that remains authentically Providence and welcoming to all. The process is to be determined, but it could also be evolving where pieces rotate in and out over time.











 Ellen Biegert, Jon Ford, Jonathan Harris, Jason Rainone
Ellen Biegert, Jon Ford, Jonathan Harris, Jason Rainone